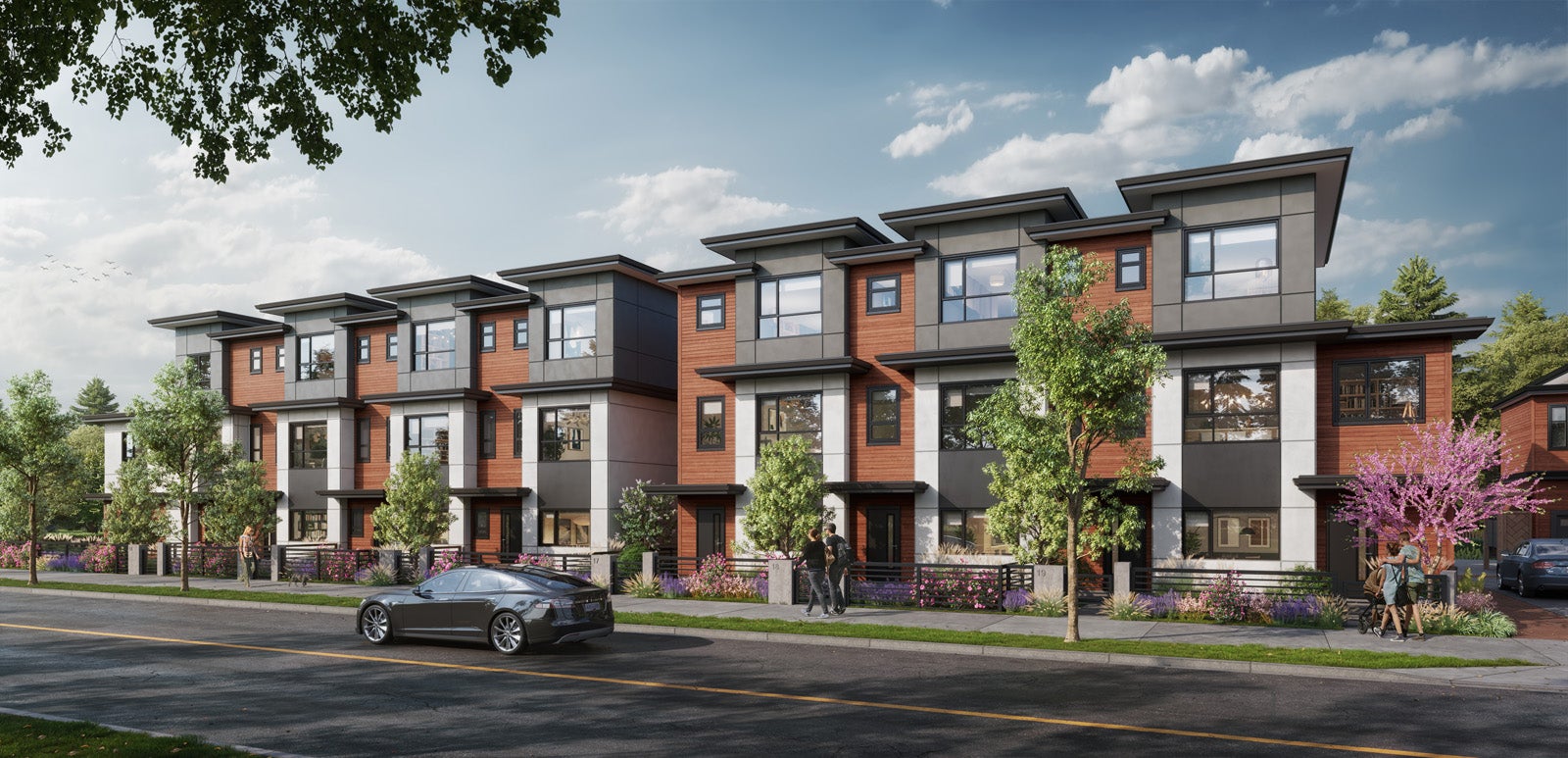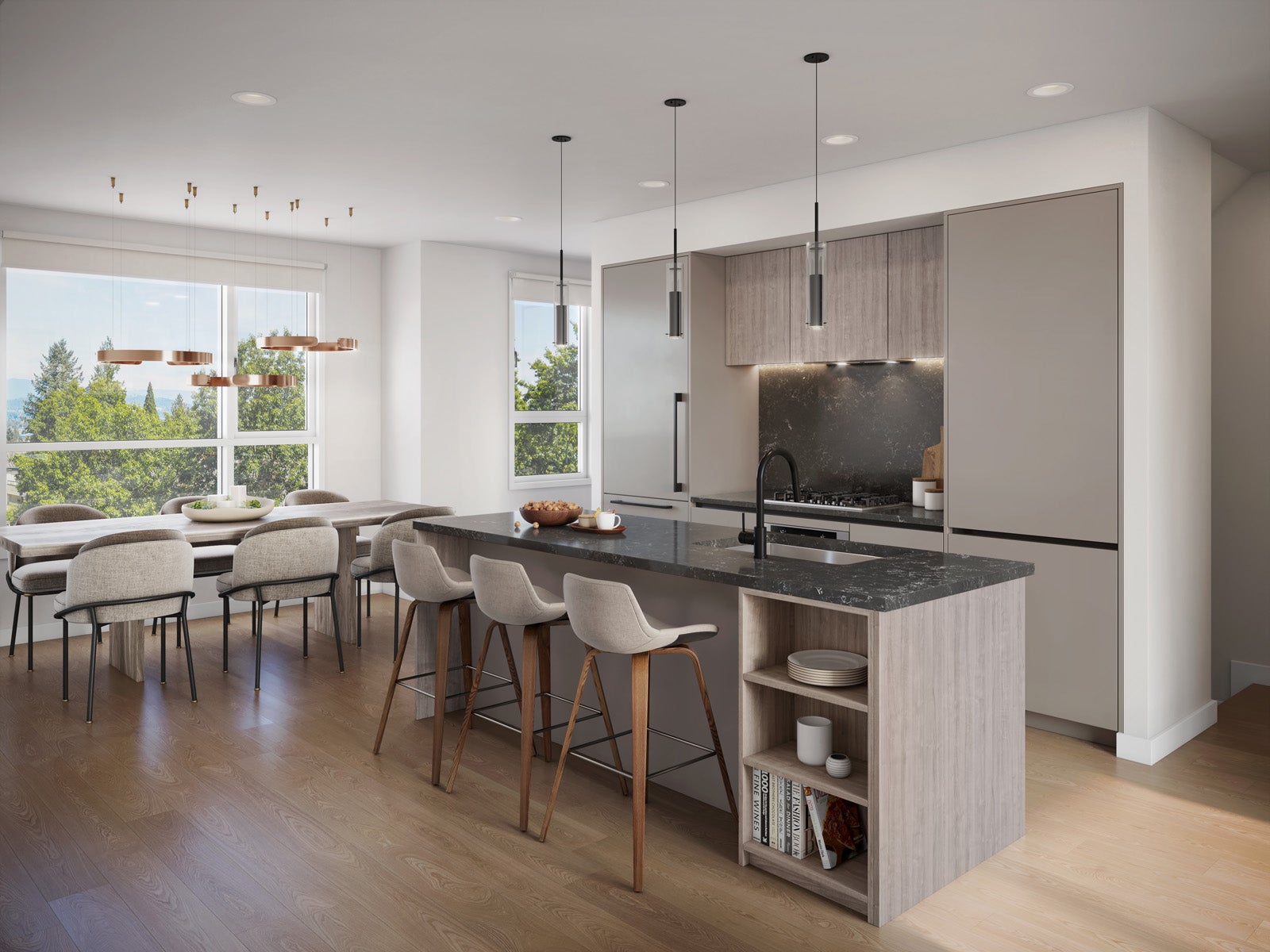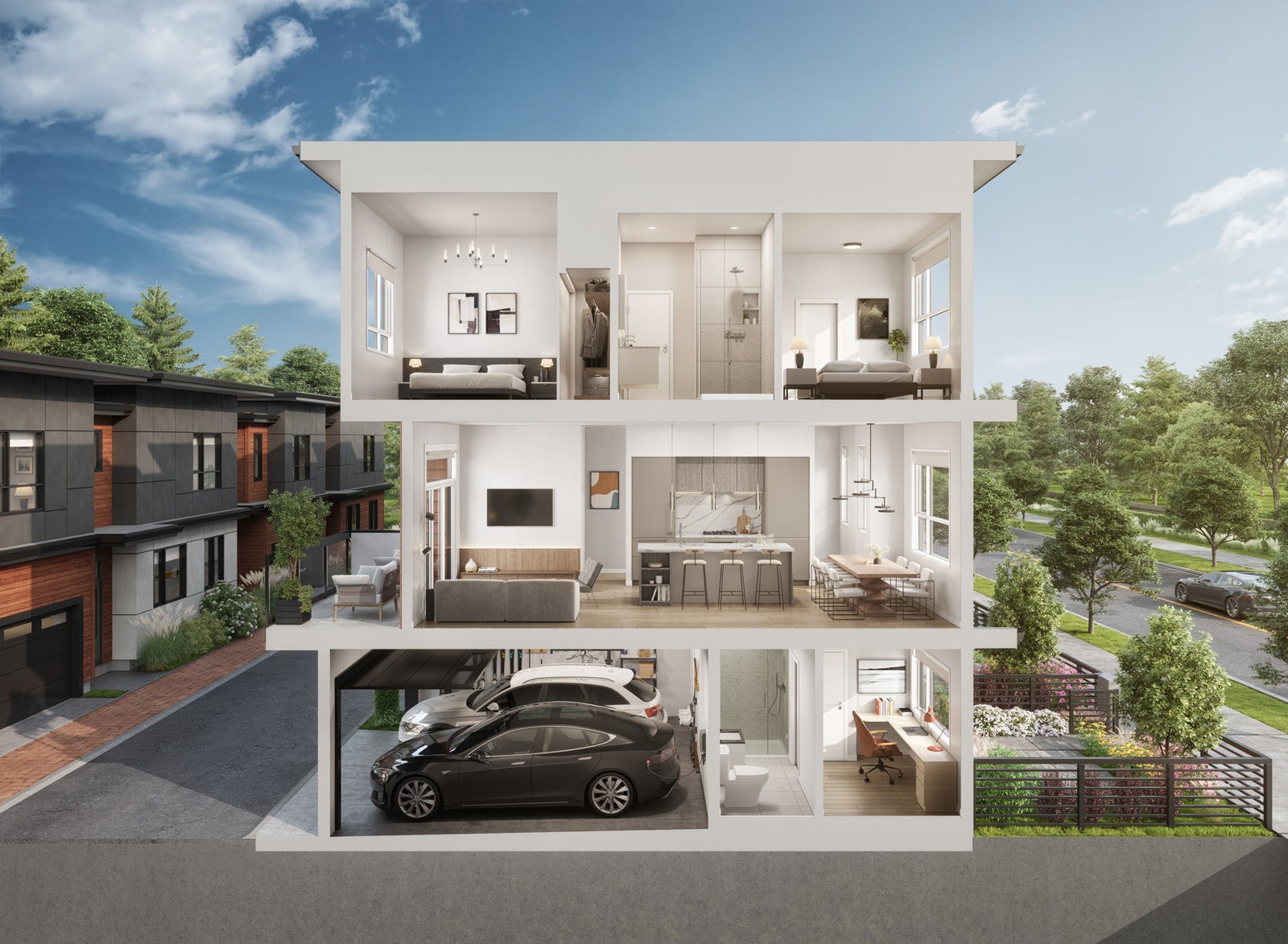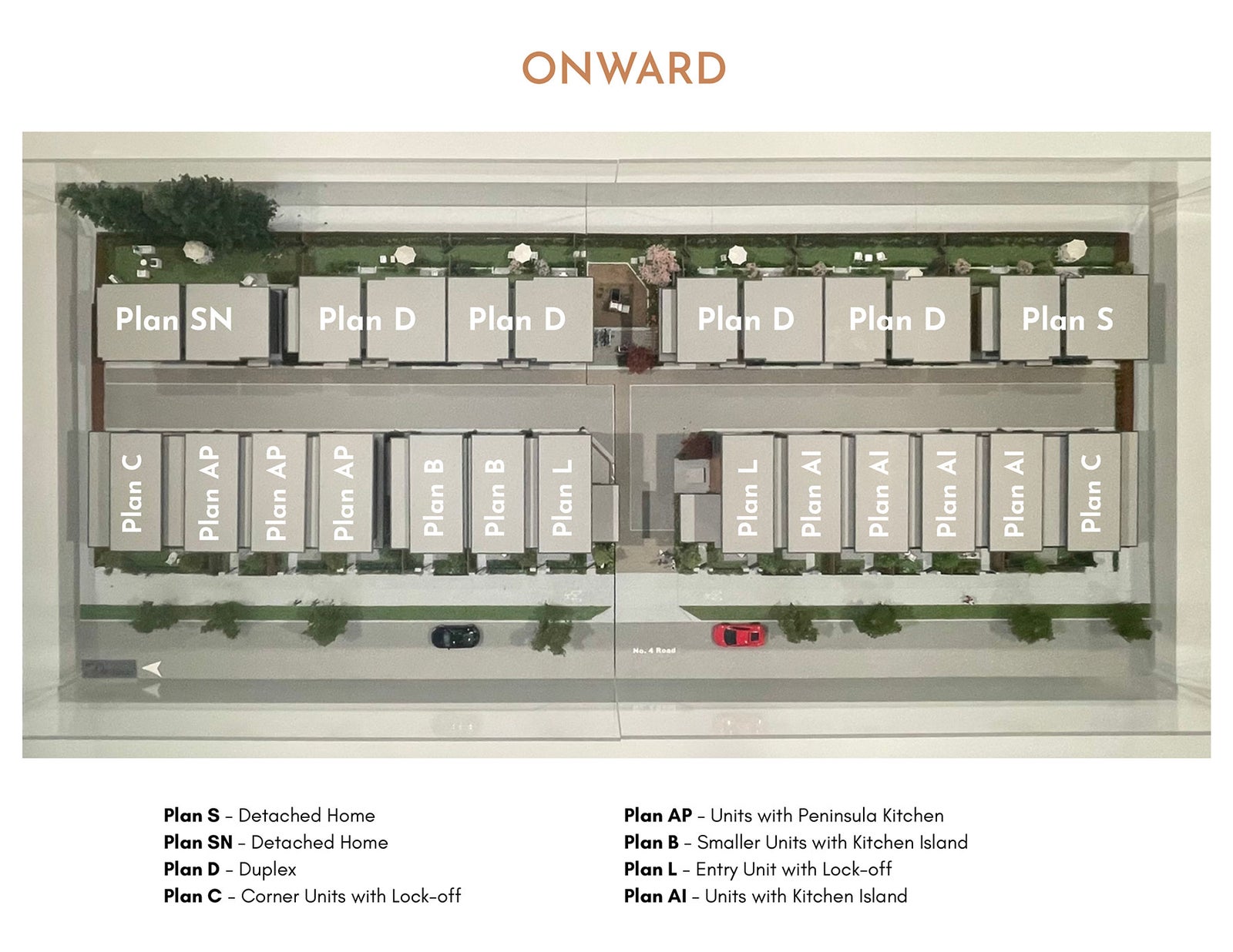ONWARD
Onward comprises of 19 townhomes, including 13 three-story townhomes, 4 two-story duplexes,and 2 two-story single detached homes, all with the West Coast contemporary style that is sosought-after in Richmond. The project has been designed by an award-winning interior designerwho has focused on creating a space that is both functional and aesthetically pleasing, ensuring thatyour townhome will be a joy to live in.
Location
- 10380 No 4 Rd., Richmond
- Located in a quiet, yet convenient neighbourhood next to the centre of entertainment offers apeaceful setting with easy access to the city's entertainment district. It's a charming urbanlocation with well-maintained streets and close proximity to key amenities and transportation
- 15-Minute drive to the International Vancouver Airport
- 12-Minute drive to Vancouver
- 7-Minute drive to Richmond Centre, Transit Hub, and Brighouse Skytrain Station
- 20-Minute drive to the US border
- 15-MInute drive to Tsawwassen Mills
- Bike lane
Home Highlights
- Strata Fee is $0.30 per square feet. This includes garbage collection, snow plow, and grass cutting
- 3 years complimentary Telus alarm security system and enjoy 50% off internet and cable services for 2 years. An outdoor camera is also included with the purchase of a home
- All appliances are high-end Italian made by the brand Fulgor Milano
- Integrated kitchen features custom-made German cabinetry from Deson. The cabinets are finger-pull and soft-close
- An aluminum frame is installed inside kitchen cabinetry to increase durability and strength
- The hood vent is concealed, but is stronger than the average hood-vent with 300-400 cubic feet per minute . The ventilation power is up to 600 cubic feet per minute which is perfect for Asian cooking
- The exterior wall panels are made with special technology to
- facilitate water drainage and air circulation, decreasing the possibility of mold and water damage
- High efficiency heat pump and air-conditioning available, however, fees will be included in electricity bill
- A on-demand water boiler that offers high efficiency
Upgrade Options
- Carpet to SPC Flooring $15,000
- NuHeat for Bathroom $1,500/Each
- Garage Upgrade $10,000
Floor Plan Information
Front Row - Facing No 4 Rd.
- Ground floor comes with a multi-purpose room with full ensuite and a large window
- Plan L, Plan AP, Plan AI, Plan C
- Triple glaze windows
Second Row
- Features expansive backyards ranging from 800 to 1,400 square feet
- Plan SN, Plan D, Plan S
All homes comes with a powder room for guests
| Address: | 10380 No 4 Rd. |
| Area: | Richmond |
| Sub-Area | South Arm |
| Type of Building: | Townhomes |
| Units: | 19 |
| Floors: | 2 |
| Year Built: | Est. Spring 2025 |
| Developer: | Kadium Properties |
| Status: | Under Construction |




 WESTSIDE
WESTSIDE