SOLO 4
by Appia Developments
Brentwood, Burnaby North
Homes: 318 Homes / 52 stories / Mixed-Use Concrete
Completion: Est. Spring 2027
Status: NOW SELLING
Status: NOW SELLING
Highlights
- 4 High-Speed Elevators
- Secure storage for every residence
- Custom Italian cabinetry and closet organizers with built-in pantry, quartz countertops and designer closets with smoked glass.
- Engineered hardwood flooring
- 9 ft’ High Ceilings
- Air-Conditioning
FEATURES AND FINISHES
- 24-hour concierge service
- 4 high-speed elevators
- Secure storage for every residence
- Appia Development's renowned customer service team
- 1-year membership to Modo Car Share and 3 dedicated vehicles on site
- Electric vehicle charging outlets
- Designated car wash bays
- Dog wash
- Bike service room
HOMES
- Distinctive contemporary architecture by Chris Dikeakos Architects
- Stylish interior design by Cristina Oberti Interior Design, including your choice of two sophisticated colour schemes: Dark and Light
- Beautiful panoramic views of the North Shore mountains,
- Downtown Vancouver and beyond
- Air conditioning in all homes for 4-season comfort Access to home fibre optic cable and internet
SERENE BATHROOMS
- Polished quartz countertops
- Stylish large-format porcelain tiles for bath floor and wall tile
- Luxurious soaker tub"
- Modern Kohler under-mount sink
- Polished chrome Kohler lavatory Faucet
- Enclosed glass shower in ensuites
- Kohler pressure-balancing showerhead
- Dual-flush toilet with Quiet-Close seat
LUXURIOUS INTERIORS
- Custom Italian cabinetry and closet organizers in bedrooms and entry halls of select homes
- Wide-plank laminate flooring throughout
- Custom roller blinds in every home
- Full-size Whirlpool front-loading washer and gas dryer
- Smooth-finish 9' ceilings
- Overheight 7' entry and interior doors
- Whole Foods Market, the world's largest retailer of natural and organic foods for healthy living Over 95,000 sq ft of retail at your doorstep, including Shoppers Drug Mart and BC Liquor Store
- Public gathering space with lush and thoughtful landscaping.
REFINED KITCHENS
- Contemporary two-toned imported Italian cabinetry, featuring custom display niches in most homes Soft-close doors and drawers with under-cabinet task lighting
- Sleek quartz countertops, backsplash and islands with waterfall edges in select homes
- Integrated Bosch appliance packages:
- Contemporary stainless steel Kohler under-mount sink
- Polished chrome Kohler pull-down faucet
PRIVATE AMENITIES
- Over 16,000 sq ft of exclusive interior and exterior amenity spaces spanning 2 levels
- Expansive elevated roof deck with landscaped green space, BBQ area and dog run Business centre featuring open-seating workspaces, private meeting rooms and boardroom
- Private dining lounge with a gourmet Chef's kitchen and dining space for social gatherings. Integrated folding glass wall create a seamless indoor-outdoor experience via access to the expansive roof deck
- Entertainment lounge offers flexible multi-purpose space for social activities, featuring a pool table and entertainment centre for TV, movies and console gaming Fully equipped state-of-the art fitness facility featuring fitness mirror*** offering access to thousands of live and on-demand interactive fitness classes led by personal trainers-plus a yoga room, change rooms with showers and an infrared sauna room
PEACE OF MIND
- 2-5-10 Warranties
- Expansive low-E glazed windows for increased insulation and improved energy efficiency
- Secure enterphone at lobby entrance, parkade elevators and entry gate with access control systems
- Hardwired smoke detectors in every home
- Private and secure underground parking for residential owners and visitors
| Address: | 2131 Willingdon Ave |
| Area: | Burnaby North |
| Sub-Area | Brentwood Park |
| Type of Building: | Concrete |
| Units: | 318 |
| Floors: | 52 |
| Year Built: | TBD |
| Developer: | Appia Developments |
| Status: | Preconstruction |
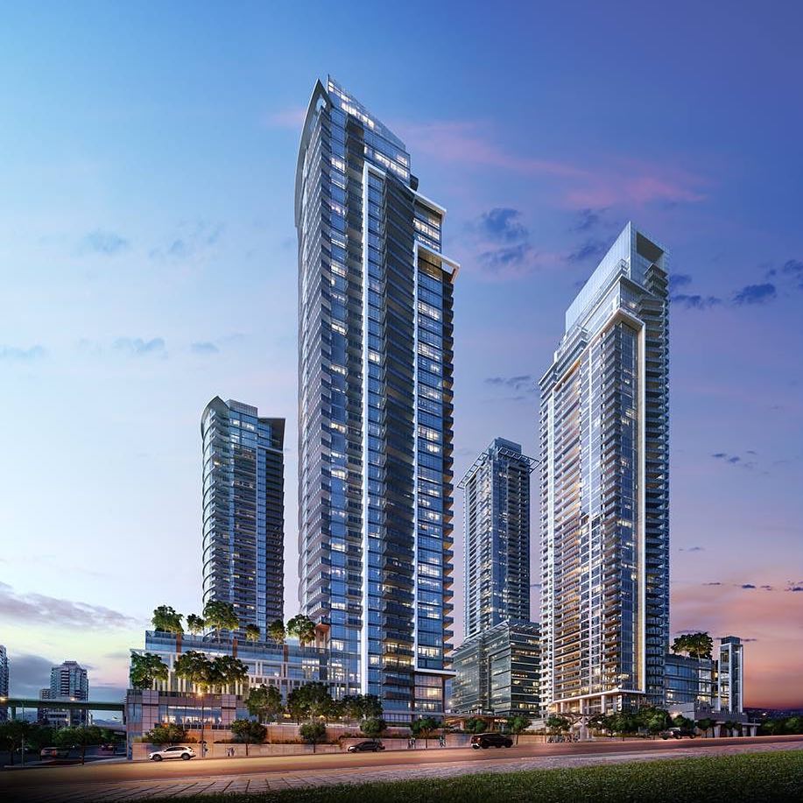
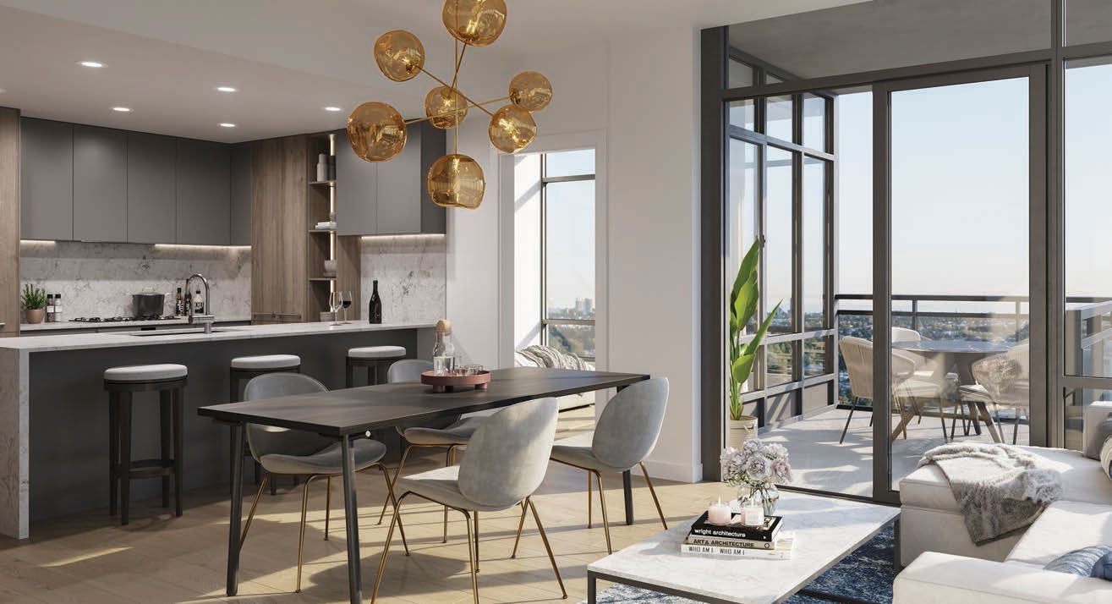
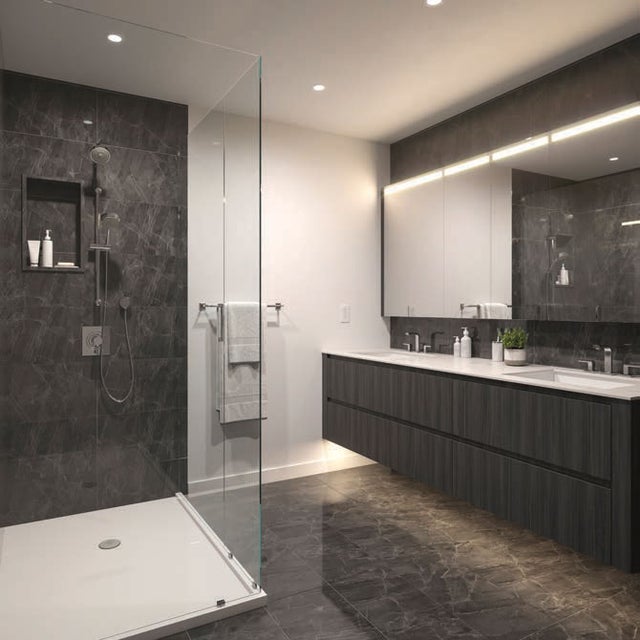
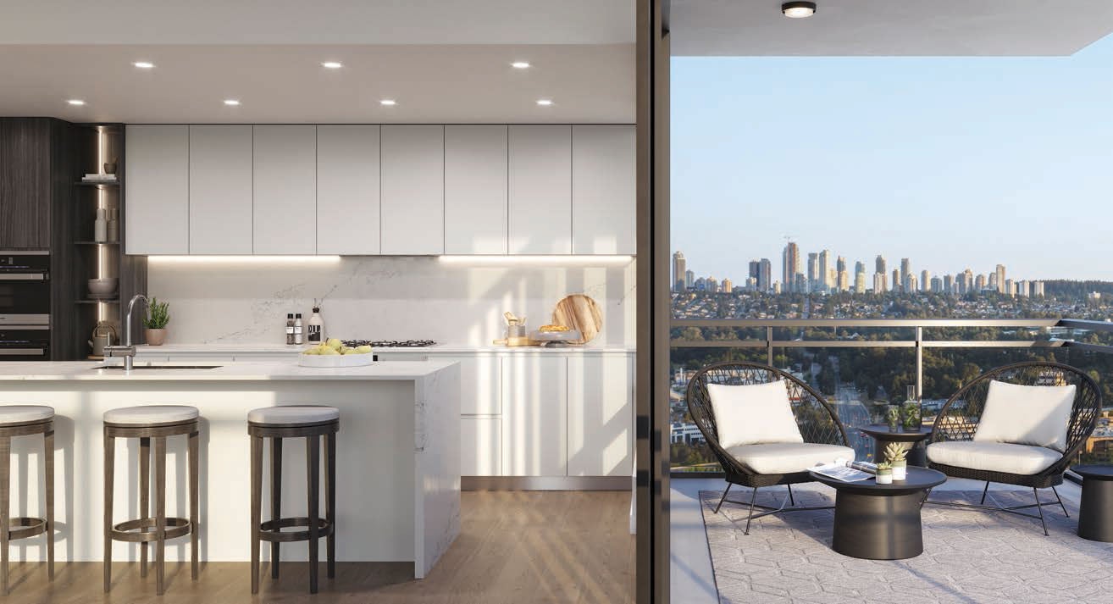
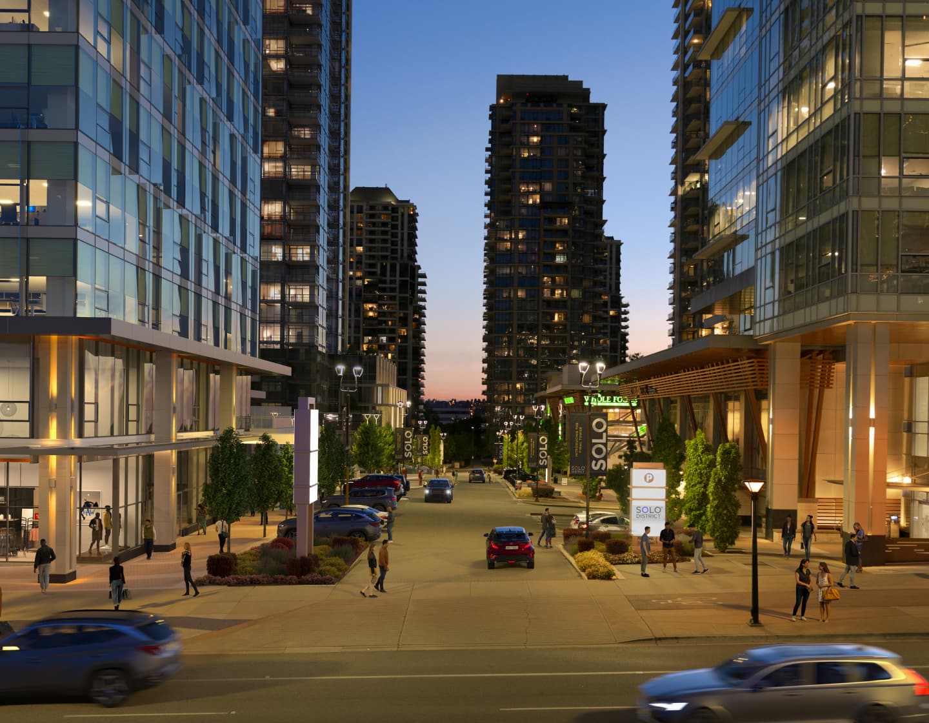
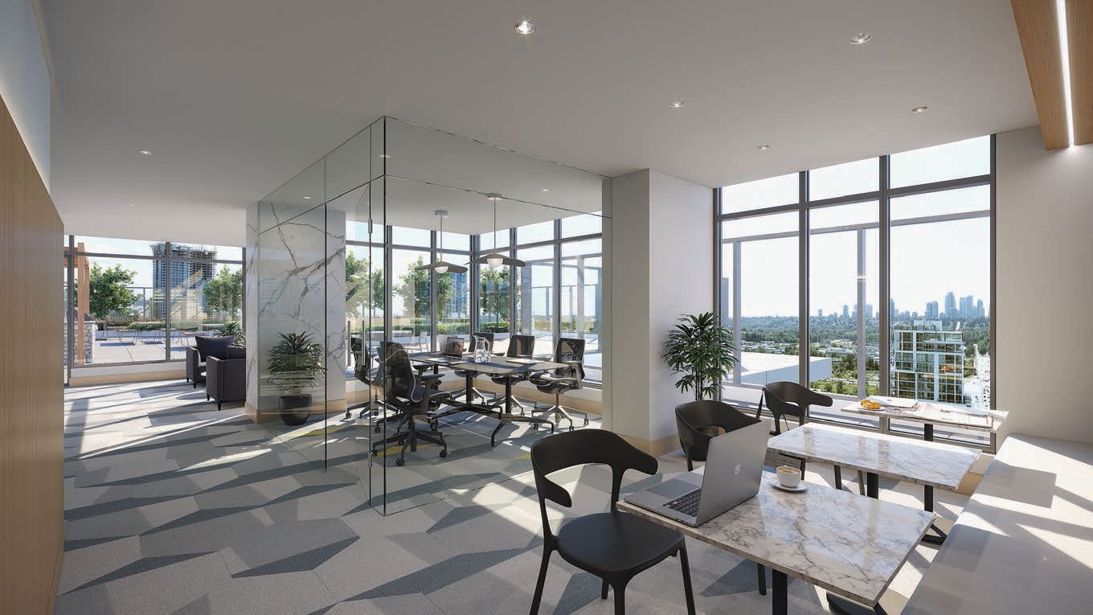
 WESTSIDE
WESTSIDE