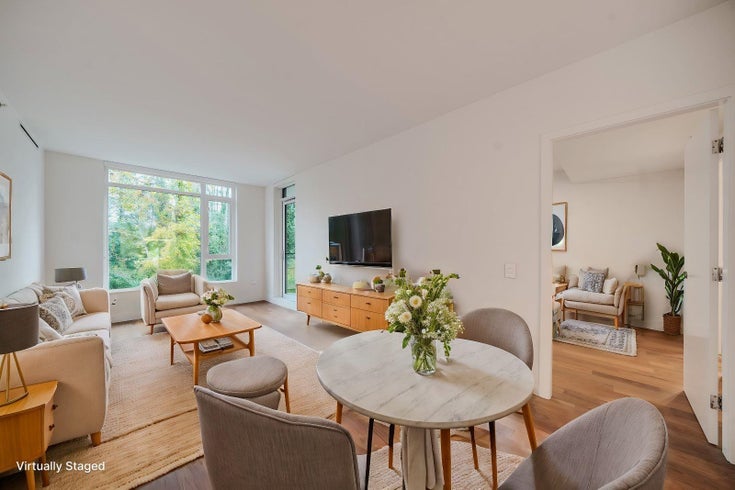FIRST IMPRESSIONS
· Built by reputable Intracorp, Belpark homes are created with care, attention to detail, and high quality construction and building technology
· The latest edition to Intracorp’s impressive Westside Collection
· Spacious homes featuring contemporary West Coast architecture and design, with warm wood detailing
· Located in a quiet parkside setting a block from Cambie Street
· Steps away from over 133 acres of green space, including a 2.7 km perimeter trail around Langara Golf Course and expansive Winona Park across the street
· Surrounded by parks, top schools, dining, shopping and urban amenities
INTERIORS
· Choice of two rich colour schemes
· Hardwood flooring throughout the home
· Expansive private patios extend living space outdoors
· Oversized windows bring in abundant natural light
· Roller shades throughout
· All shades are prewired for automation
· Legrand electrical receptacles
· Samsung energy efficient washer and dryer
· Flex storage - 40 sq ft
· 8' 8" ceiling height
KITCHENS
· Custom Italian cabinetry by TLK Kitchens™ with grey melamine interiors, integrated door pulls and soft-close doors and drawers
· Continuous under-cabinet LED strip lighting illuminates the backsplash and countertop
· Single slab marble backsplash
· Polished, engineered stone countertops with an elevated island extension
· Spacious undermount stainless steel sink with DornbrachtTM single lever faucet
· Dornbracht™ hot/cold water on demand
· Under the sink garbage and recycling receptacles
· Gaggenau™ appliance package including,
- 30" integrated refrigerator with a stainless steel interior and motorized shelf
- 30" stainless steel gas 5 burner cooktop
- Wall oven with touch display and automatic opening door
- Combi Steam Oven
- Integrated, low decibel dishwasher
- Full height wine fridge with a 101 bottle capacity*
ENSUITE AND BATHROOMS
· German-made Duravit™ wall-hung toilets
· Duravit™ sink console in powder room
· Custom millwork niche for storage in powder room
· Dornbracht™ faucet and water diverter in bathtub
· Recessed medicine cabinets with diffused LED halo lit mirrors with tap on/off switches
· White, sliding solid core door with oversized chrome handles opens to ensuite
· Polished white wall tile
· Marble accent feature walls, flooring and bathtub
· Floating Italian made vanity cabinets by TLK Kitchens™, polished chrome Dornbracht™ fixtures and spacious undermount sinks in ensuite and main
· Walk-in showers featuring slot drain and DornbrachtTM fixture package including a side mounted temperature control, shower wand and a ceiling mounted rain showerhead
· NuheatTM flooring in ensuite
AMENITIES
· Each building welcomes you home with an elegant lobby design by Scott Trepp of Trepp Design Inc. complete with sitting areas and feature lighting
· Concierge service on hand for all your needs
· Well planned games room with a billiards table, mahjong/poker table and TV space
· Fully equipped fitness studio with cardio and weight equipment
· Climate-controlled wine room with private wine lockers to store your latest vintages
· Storage included with every home
· Parking included with every home
Lounge with full kitchen and dining area for hosting larger celebrations
· West Coast inspired landscaping in the courtyard with peaceful reflecting pools
* Only available in select homes.


 Interlink Realty
(R2986715)
Interlink Realty
(R2986715)







 WESTSIDE
WESTSIDE